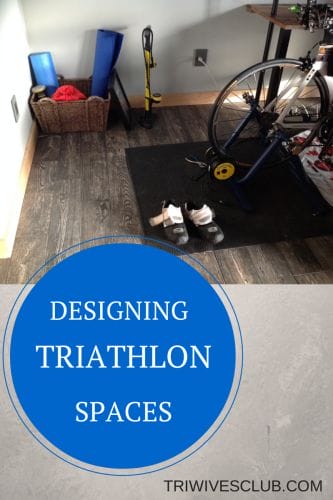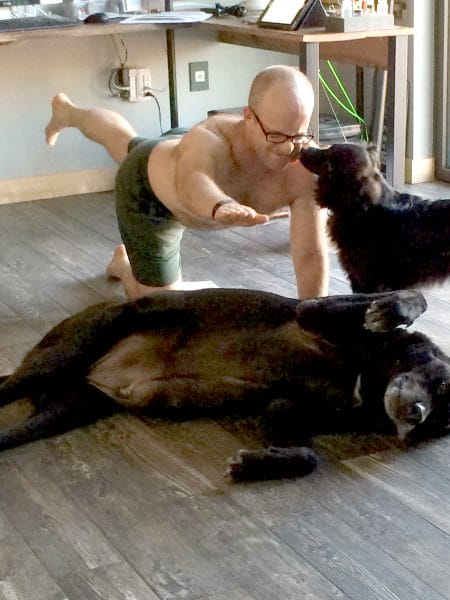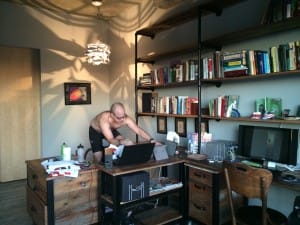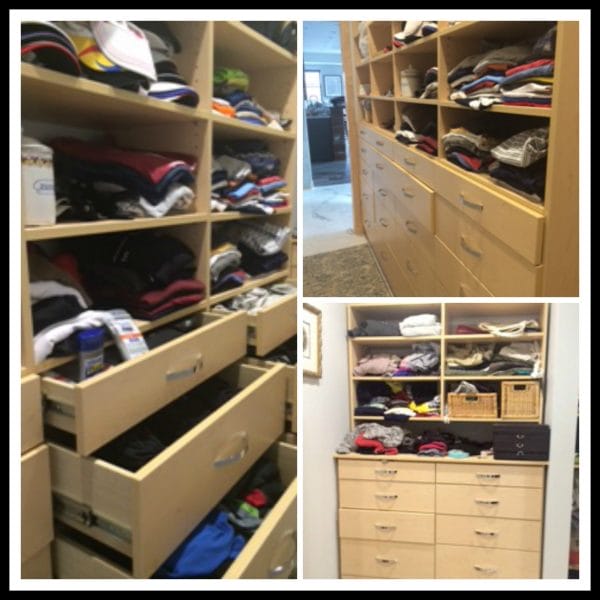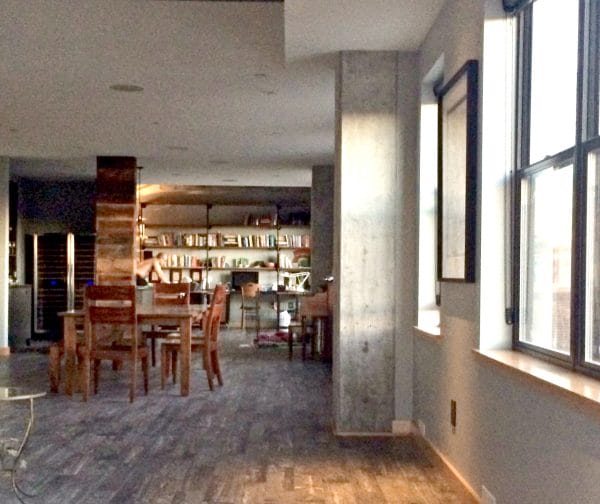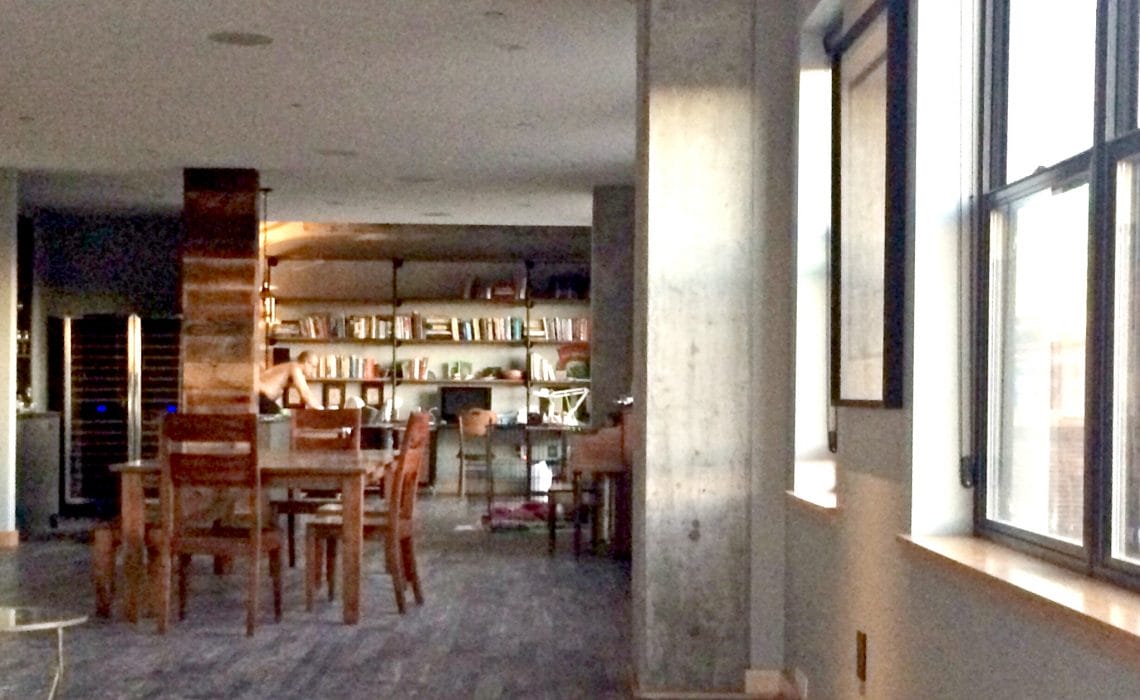
Well, we thought it was a great plan when we built our house…
We recently moved to Omaha and live downtown in the wonderful Old Market. We took several apartments in a boutique building and combined them into our home on a wonderful southeast corner that gets the morning and day sun. It is beautiful and we love it!
It was about a year ago that we began the process of building our new home. There were many factors we took into consideration – having my dream kitchen; giving the twins suites, so they had awesome spaces to always come home to; adding a media room; building a dream master bedroom and bath; and of course, making sure the triathlon training space met all the needs of trihubby.
The layout in our heads and on paper was perfect. But, big oops; something happened in the translation to reality…
What we wanted for a triathlon training space:
- Weight area
- Treadmill
- Bike training station
- Trihubby to be close by when on long training rides
- Fresh air
- Open space
- Storage for all his triathlon shit, oops, I mean stuff
- Sufficient drawers for all his training clothes
What the final product was (good and bad):
- Our building has a gym, so we eliminated the a weight area in our apartment. We figured it wouldn’t be too difficult to add back later if needed. The only downside is that trihubby likes to do stretching and plyometics in the apartment. This means laying out a yoga mat in open spaces and suffering the slurp and tickle of puppy kisses.
- The gym has a treadmill to use in bad weather, but living downtown, the pedestrian bridge takes us right to the park to run in Iowa. The gym is also very quiet, making workouts nice, especially when we get to the gym together.
- Living downtown, we have 2 pools within a short drive or walk.
- We built a wonderful bike area that has everything trihubby needs. Our builder and designer actually worked with him and measured all the distances for computers, iPad, water and snack area, trainer, and electric cords, plus we followed the recommendations of our friend, an architect, who designs triathlon spaces. The space is great, BUT…
- We left our main living area very open, including David’s office and tri space. Being just the two of us now, when he is on long indoor rides, we wanted to be able to hang out together, which we do, BUT…
- We built his area facing our east-facing balcony and we leave the door open when he rides (sometimes a true necessity, if you get my drift) and it is great for everyone, BUT…
- For storage, we built some in our apartment for items he needs/wants near by. For everything else, which is a lot, we are lucky enough to have three storage areas. One of the larger ones, like 6 x 8, is dedicated to his triathlon shit, oh I mean stuff, but somehow he still didn’t have room for one of the bike cases. So, it is now taking up space in one of the other storage areas… just saying.
- In terms of clothing storage, design what you think you’ll need and make it bigger! I’m serious here. We’re filling up fast and this has been an off season year for us. As for drawers, let’s just say…
- He has more drawers than me and more shoe shelves.
- I made a list from the old house of each drawer and what he had in it, then met with the closet folks and designed around what we had and what else was needed.
Now for that big BUT (and this will be a surprise for trihubby, so David don’t feel bad, it’s fine).
With all great intentions, we built the space for the two of us as empty nesters. We have over 4200 square feet in a flat-like space. The only rooms with “doors” are the bedrooms and media room; the rest we left open with the plan to be together and entertain. We carefully, or so we thought, placed his office and training space in a location that is off the main living area. What we failed to take into consideration was THE NOISE!
When he has those 3, 4, or even 6 hour rides, there is only so much together time…and the rest is spent watching movies as he rides or catching up on the TV series we never watch. These are all the shows and movies I don’t watch – the killing, the yelling, the violence, UGH! AND IT’S SO LOUD! Capital letters and bold face are the only ways I can emphasize how loud it is… And, my favorite morning spot on the east-facing balcony gets the noise, too. I would never shut the door as he loves the fresh air – well, never say never… But, it is so loud, I can’t even watch TV in the kitchen or play music.
I guess I could just ask him to turn it down or put on headphones. But, he works so hard at work and training, that I hate to deprive him of his simple pleasure of watching what he wants when riding. While I may tolerate this “inconvenience” for now, only time will tell how long my playing nice lasts…
So, moral to the story – when designing or redesigning your triathlon training space, remember the noise and how the total space will be utilized. Think about those NOT training as well. In the end, most of my needs were met in terms of having my trihubby training in a space that he loves and I love, because he is close by and accessible. If I want to sit and have tea while he rides and we talk, that works well, but when I walk away, the noise stays with me…Maybe we should have added a barn door there, maybe we will…but for now, I give him these hours to ride and I will learn to deal with the noise…
– DANA
HAVE YOU ENCOUNTERED ANY DESIGN “FLAWS” AFTER BUILDING A TRIATHLON SPACE?

Sherry is one of the TriWivesClub and LifeDoneWell co-founders and contributes to multiple blogs. She is a former co-owner of the California Apparel News and had a career in the healthcare industry. Her passions include traveling, real food, the environment, and animal rescue/welfare. She lives a healthy lifestyle and has been a vegetarian since 1987. She and her husband are parents to two rescue pups and reside in Connecticut.

